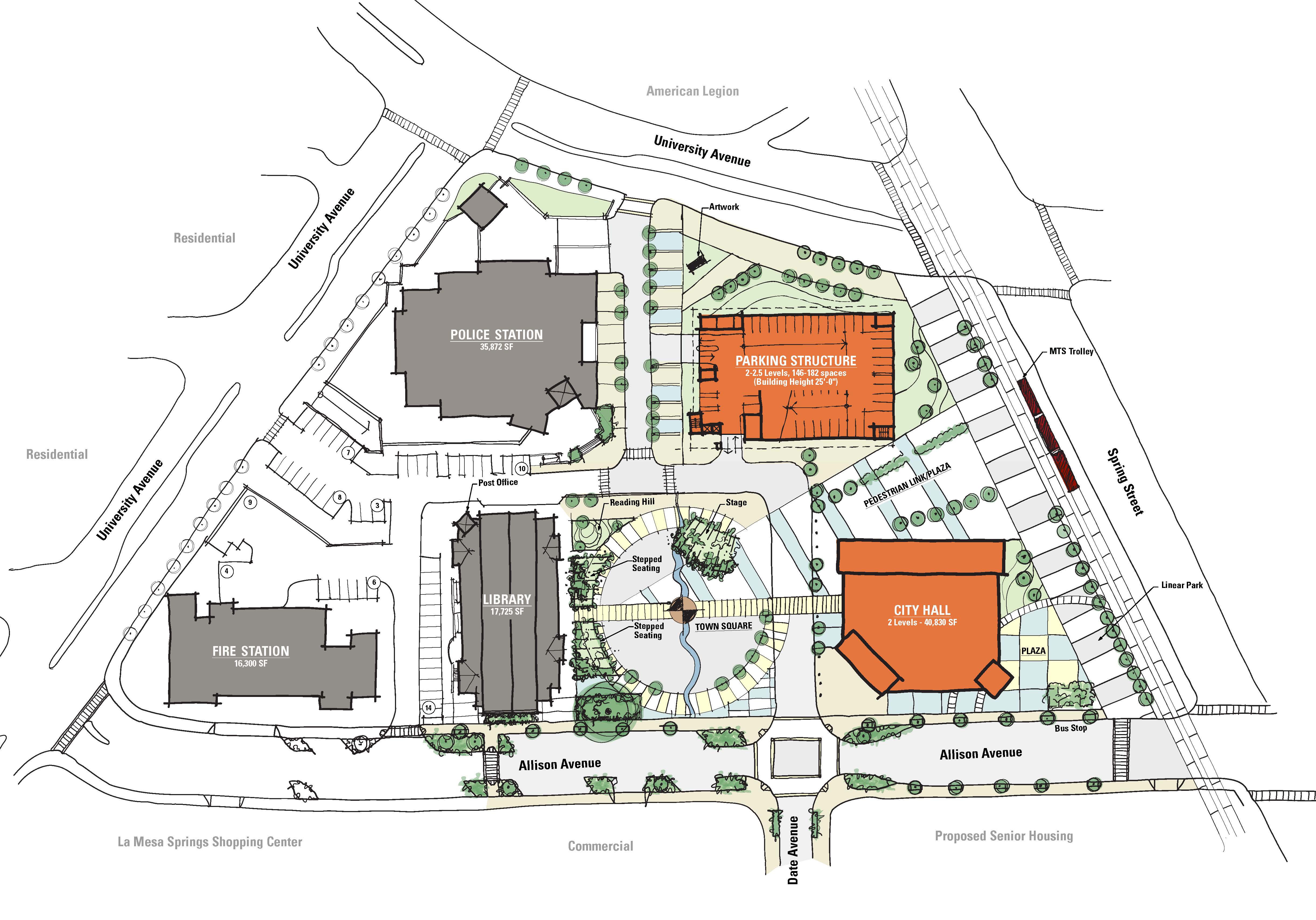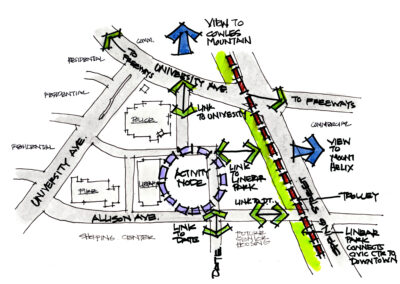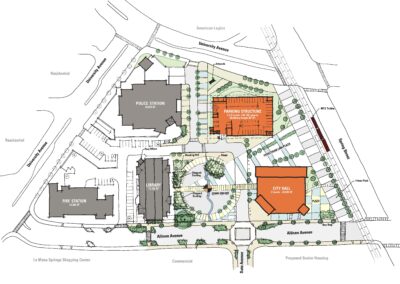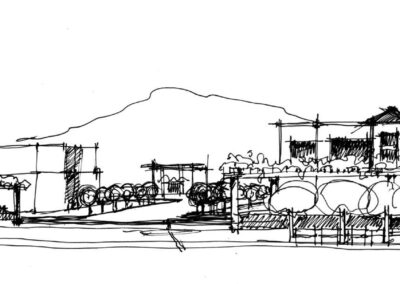City of La Mesa: Civic Center Master Plan
Weaving It Together
The City of La Mesa sought to develop a master plan that would bring its Civic Center to life—making it not only a place to conduct the business of the city but a place for the commuity to gather. CityWorks met this goal by designing a plan that weaves together existing civic buildings with: a new city hall, parking structure and plaza spaces; and improved routes to the existing trolley line and downtown business district. Through the thoughtful layout of new structures, a more walkable and sociable environment of plaza spaces and promenades connects pedestrians to civic, commercial and transportation uses.
The main plaza space between the City Hall and Library, were designed to consider view corridors to nearby mountains, sunlight and shade. Promenades lead to and flank the trolley line providing obvious routes between it and the Civic Center and the downtown business district to the east.
Services
- Existing Conditions Analysis
- Opportunities and Constraints Analysis and Diagram
- Conceptual Master Plan
- Illustrative Perspectives
Location
City of La Mesa, California
Client
City of La Mesa / Keyser Marston & Associates




